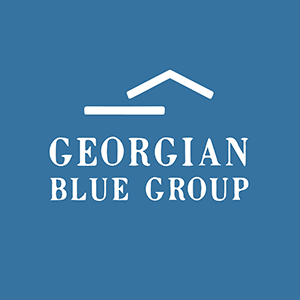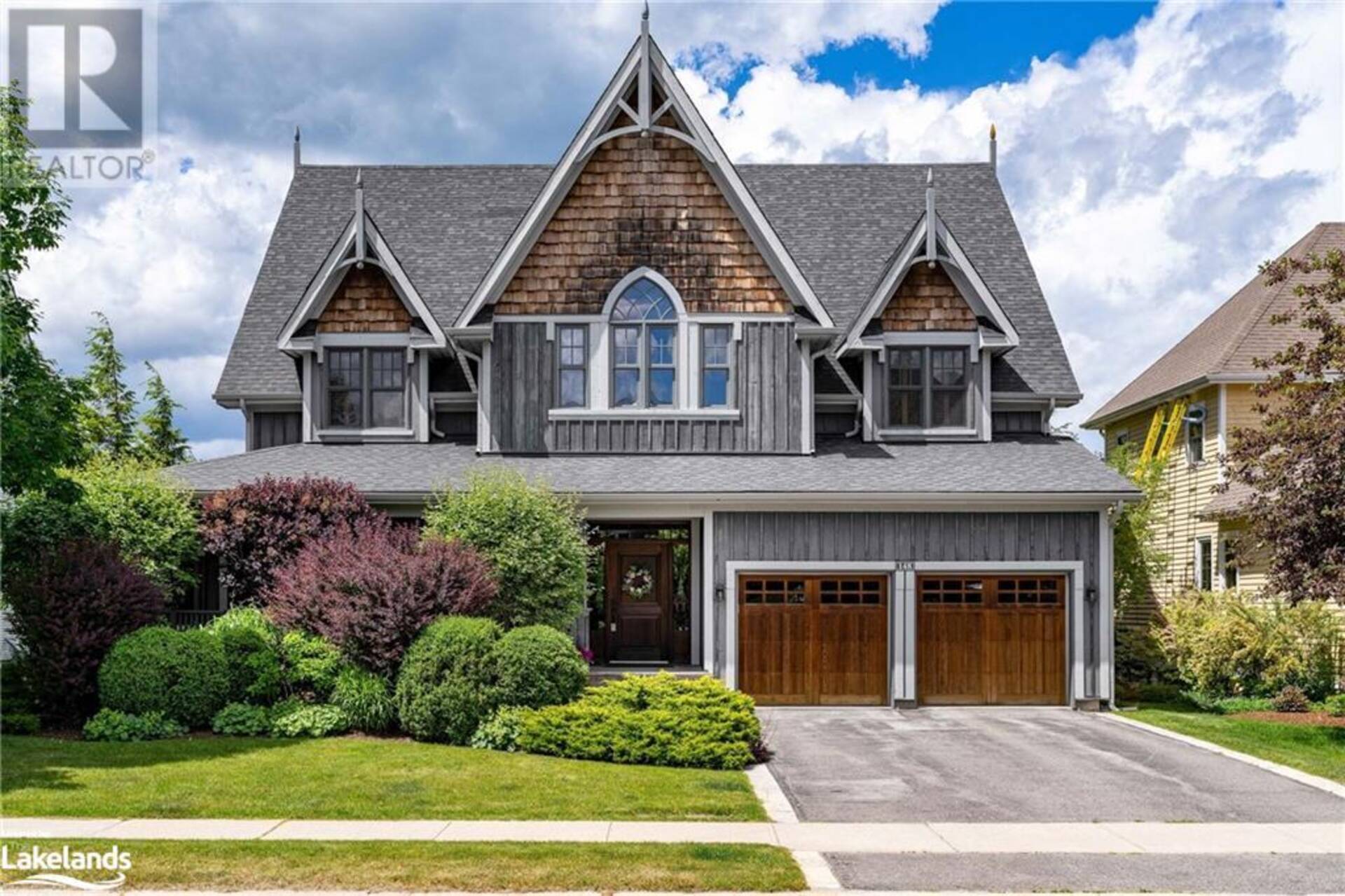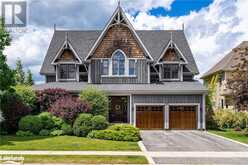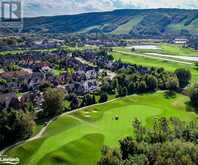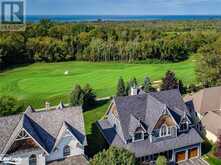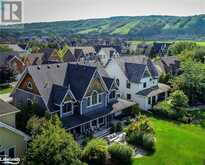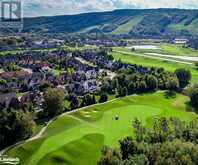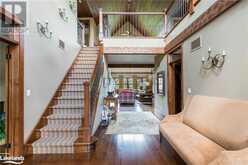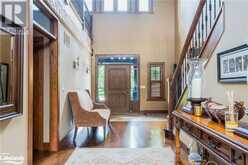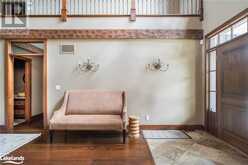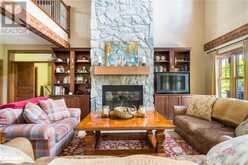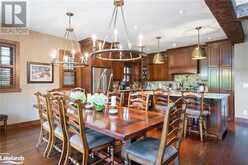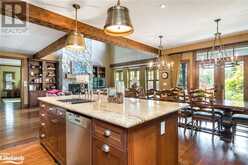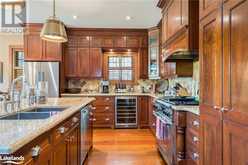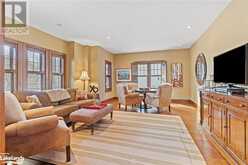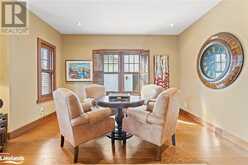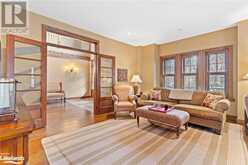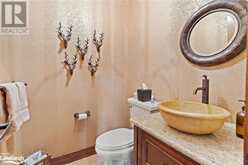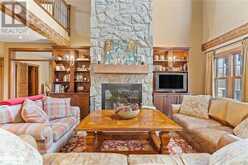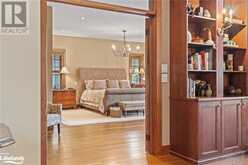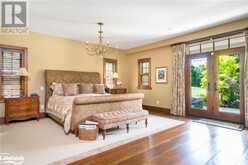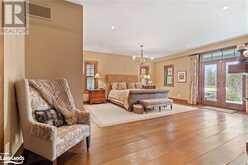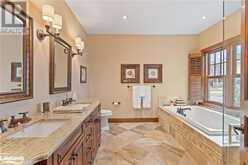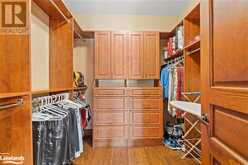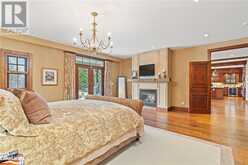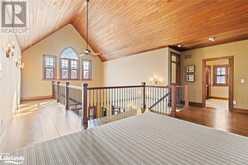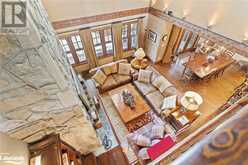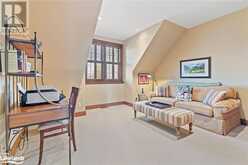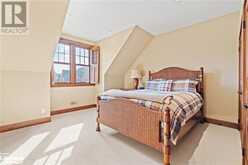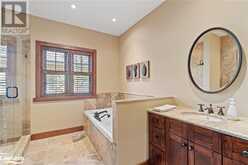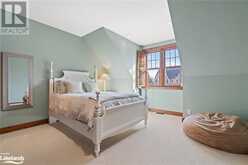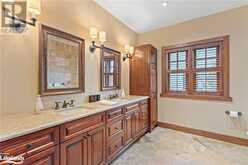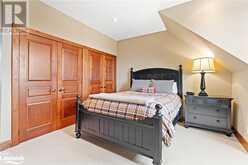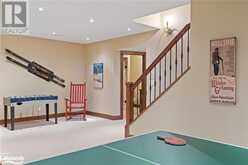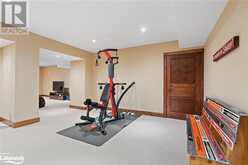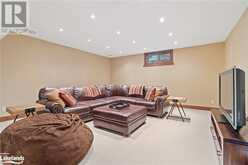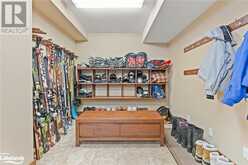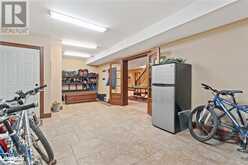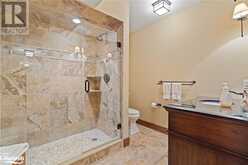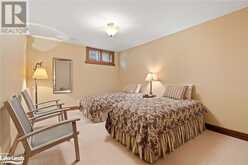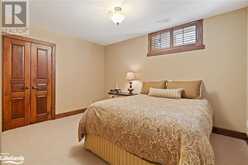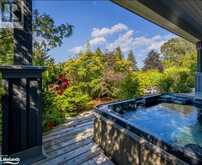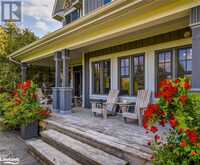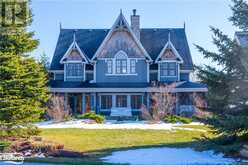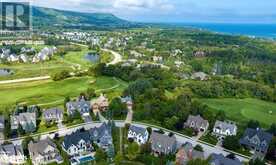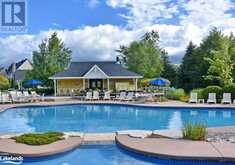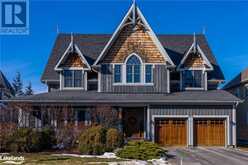148 SNOWBRIDGE Way, The Blue Mountains, Ontario
$2,495,000
- 7 Beds
- 5 Baths
- 5,678 Square Feet
Escape to a lifestyle that feels like a perpetual weekend retreat, where adventure and serenity harmonize at the base of Ontario's premier ski resorts. Nestled in the exclusive Snowbridge hamlet, this nearly 6,000-square-foot post-and-beam masterpiece combines luxury with the timeless appeal of a rustic lodge, offering a lifestyle where winter snowshoeing, skiing, and apres-ski are steps away. Imagine mornings filled with breathtaking views of the escarpment and serene fairways, with direct access to world-class golf, skiing, and tranquil waters just minutes from your door. This property's expansive private sanctuary backs onto the quiet 3rd fairway and boasts over 600 feet of lush, surrounding green space. With the Blue Mountain shuttle bus at your convenience, reaching the ski slopes, Blue Mountain Village, or the exclusive Blue Mountain beach is a breeze. Crafted for those who desire elegance without sacrificing comfort, the home welcomes you with soaring 28-foot, timber-clad ceilings, reclaimed Douglas fir floors, and an impressive Muskoka granite fireplace. The open-concept gourmet kitchen is a chef's delight, featuring high-end appliances, a spacious center island, and seating for four, creating a warm and functional space to entertain. Seven bedrooms and five bathrooms offer ample space to host loved ones, and the main floor primary suite with a gas fireplace, walk-in closet, and spa-like ensuite opens to lush gardens and a hot tub, blending luxury with nature. Less than two hours from Toronto's airport, this exceptional property can be your personal residence or a weekend sanctuary - a rare opportunity to live surrounded by the beauty of the mountains and the peace of an exclusive community. (id:56241)
- Listing ID: 40670013
- Property Type: Single Family
- Year Built: 2008
Schedule a Tour
Schedule Private Tour
The Georgian Blue Group would happily provide a private viewing if you would like to schedule a tour.
Match your Lifestyle with your Home
Contact the Georgian Blue Group, who specializes in The Blue Mountains real estate, on how to match your lifestyle with your ideal home.
Get Started Now
Lifestyle Matchmaker
Let the Georgian Blue Group find a property to match your lifestyle.
Listing provided by Sotheby's International Realty Canada, Brokerage, Toronto
MLS®, REALTOR®, and the associated logos are trademarks of the Canadian Real Estate Association.
This REALTOR.ca listing content is owned and licensed by REALTOR® members of the Canadian Real Estate Association. This property for sale is located at 148 SNOWBRIDGE Way in The Blue Mountains Ontario. It was last modified on October 28th, 2024. Contact the Georgian Blue Group to schedule a viewing or to discover other The Blue Mountains homes for sale.
