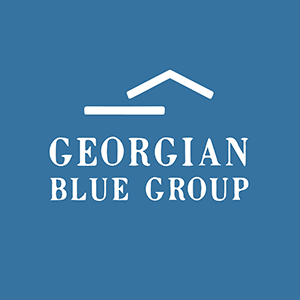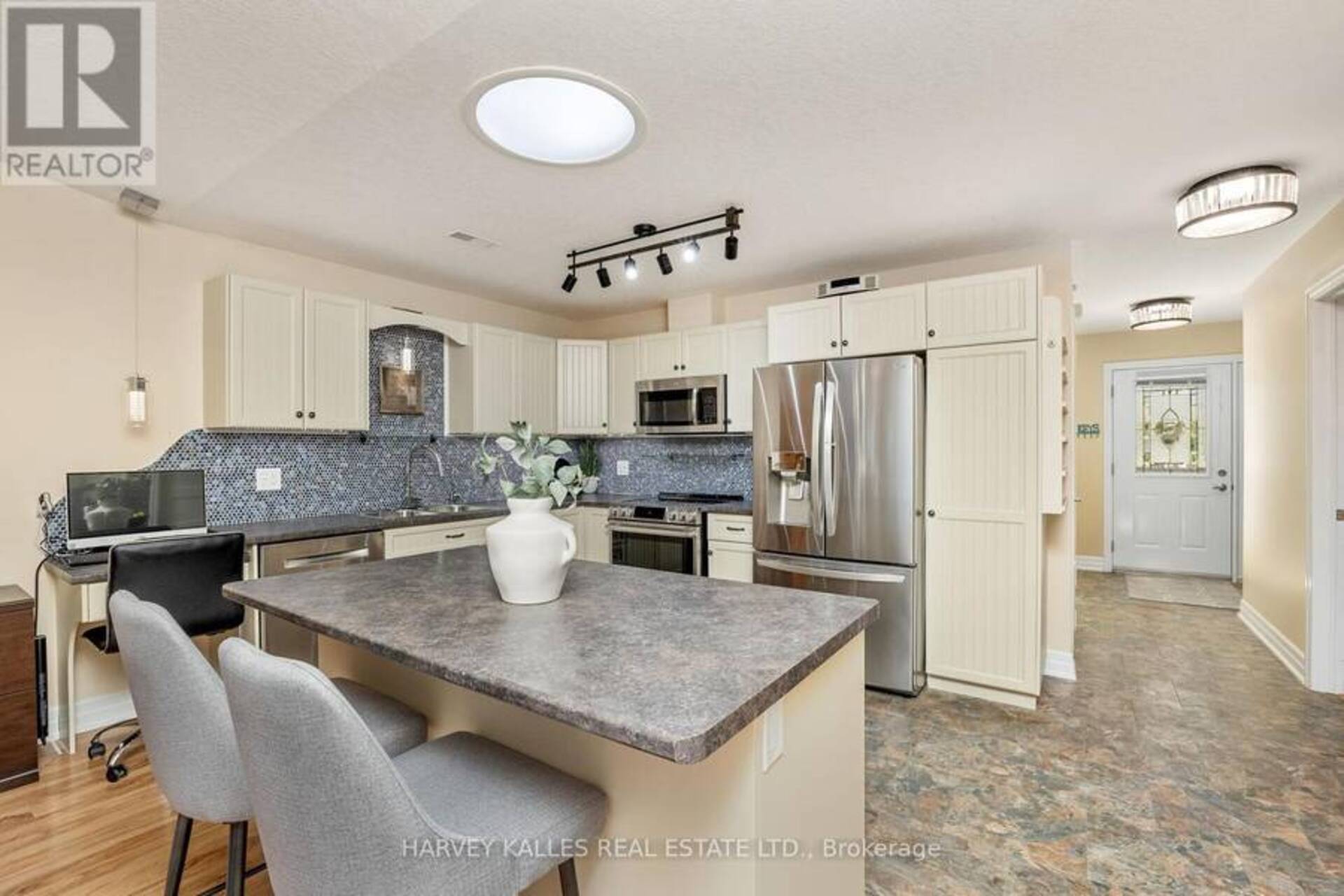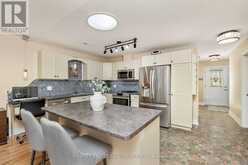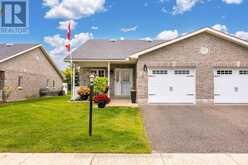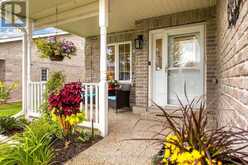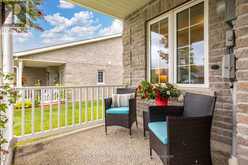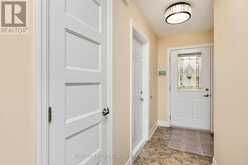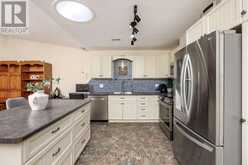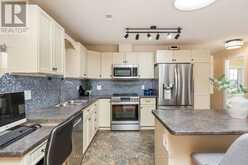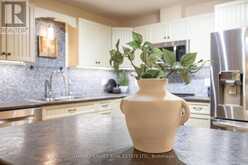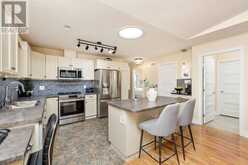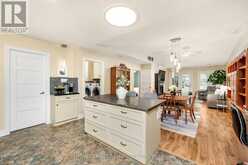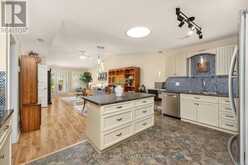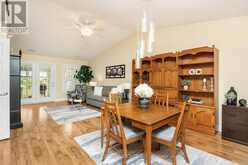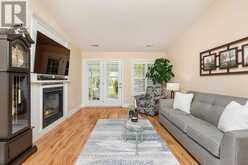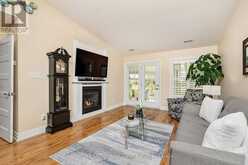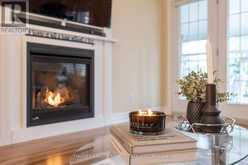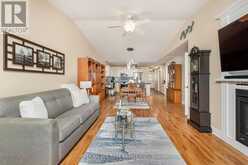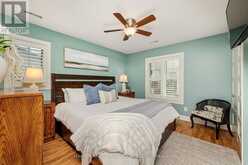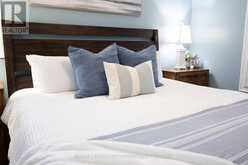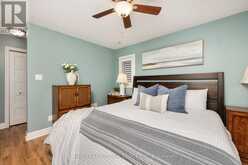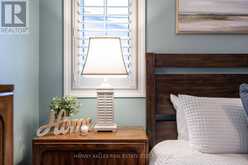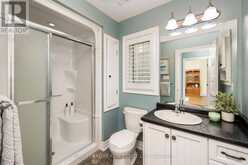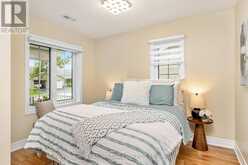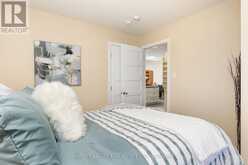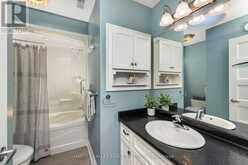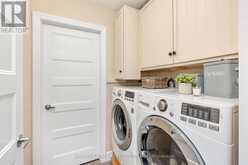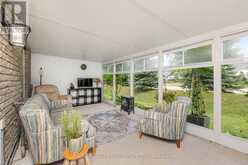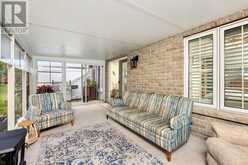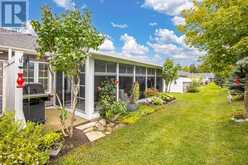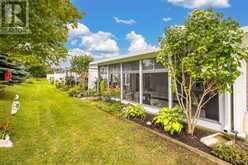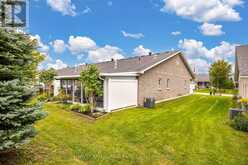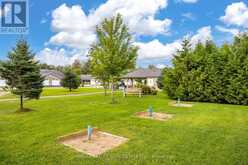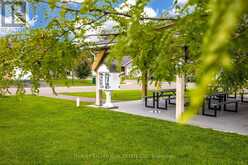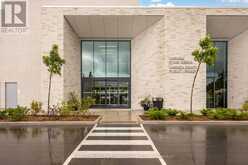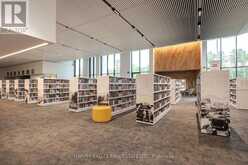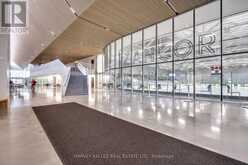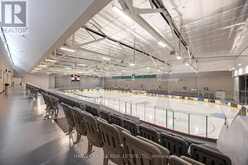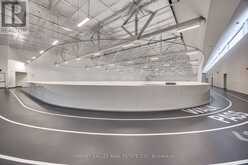15 CHESTNUT LANE, Wasaga Beach, Ontario
$515,000
- 2 Beds
- 2 Baths
Situated in the lovely Wasaga Meadows, this fantastic END-UNIT home won't last long. Beautifully decorated and filled with goodies, this open-concept home with high ceilings offers fantastic features. Inside you will find a bright and spacious first bedroom or office off of the entrance hall. Enter into the kitchen to find top of the line stainless steel Bosch and LG appliances, upgraded lighting and a solar tunnel for extra natural light. A well laid-out and thoughtful kitchen with tons of storage and pantry space, an added office desk and a high-end & conveniently fast-cooking induction stove make this kitchen space incredibly functional and a joy to cook in. Enjoy your meals in the spacious dining area and when done, relax in front of your gas fireplace in your lovely living room or better yet, enjoy some tranquility by watching the birds in your personal sunroom. When its time to turn in, your spacious primary bedroom with ensuite bathroom attached awaits to comfort you for a night's well-rested sleep.The home is filled with goodies such as, California shutters, upgraded modern lighting, gas BBQ hookup, gas stove hookup, owned water softener system, air exchanger and hot water tank; 2 Solar Tunnels, 220 AMP electrical panel with an extra 15 amp and 20 amp outlet, electrical at the kitchen island (builder did not offer), automatic garage door opener, perennial gardens, sprinkler system, exposed aggregate front porch and patio walkway. A wonderful community with lots to offer its residence such as event & happy hour, community library box. There is also the option to enjoy Wasaga Meadows amenities (pools etc) for an additional membership. This home is close to local shopping and dining and is across the street from the new Wasaga Beach Recplex with classes and indoor walking track. This home has only had one owner. Make this fantastic home yours. Age 55+. Land lease fee $698.25, Site Tax $46.74, Home Tax $145.74 = $890.73 per month. CHEAPER than other units!! **** EXTRAS **** Kitchen Island Electrical (not offered by builder, installed after) extra feature. Water softener system as extra feature. (id:56241)
- Listing ID: S9307021
- Property Type: Single Family
Schedule a Tour
Schedule Private Tour
The Georgian Blue Group would happily provide a private viewing if you would like to schedule a tour.
Match your Lifestyle with your Home
Contact the Georgian Blue Group, who specializes in Wasaga Beach real estate, on how to match your lifestyle with your ideal home.
Get Started Now
Lifestyle Matchmaker
Let the Georgian Blue Group find a property to match your lifestyle.
Listing provided by HARVEY KALLES REAL ESTATE LTD.
MLS®, REALTOR®, and the associated logos are trademarks of the Canadian Real Estate Association.
This REALTOR.ca listing content is owned and licensed by REALTOR® members of the Canadian Real Estate Association. This property, located at 15 CHESTNUT LANE in Wasaga Beach Ontario, was last modified on September 9th, 2024. Contact the Georgian Blue Group to schedule a viewing or to find other properties for sale in Wasaga Beach.
