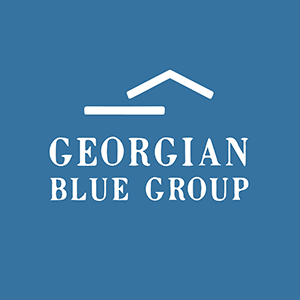350320 CONCESSION A, Meaford, Ontario
$2,790,000
- 4 Beds
- 4 Baths
- 3,342 Square Feet
This exceptional waterfront property, spanning 6.59 acres of Georgian Bay shoreline, presents a rare opportunity. A private lagoon and dock define the exclusivity of this meticulously renovated bungalow, where over $500,000 in upgrades have created a residence of unparalleled design and comfort. The open-concept living area, accentuated by soaring vaulted ceilings and premium finishes, crafts a bright and inviting atmosphere. Full-length windows and double sliders capture breathtaking, panoramic views from nearly every room, flooding the interior with natural light. The kitchen, featuring granite countertops, stainless steel appliances, and a walk-in pantry, serves as the heart of the home, seamlessly flowing into the living and dining areas, where a striking floor-to-ceiling stone fireplace provides a warm and inviting focal point. The primary suite is a true retreat, a haven of luxury featuring a spacious layout, exquisite finishes, and a 5pc ensuite designed for ultimate relaxation, complete with a double vanity, bidet, and glass shower. The lower level presents two generously sized rooms; the larger, complete with a 3pc ensuite, provides versatile space adaptable as a guest suite, or a dedicated games room, ready for a pool table, shuffleboard, or any desired entertainment features. This level provides direct walkout access to a flagstone patio, an ideal space for outdoor gatherings and enjoying the serene waterfront ambiance. From the patio, tiered perennial gardens cascade towards peaceful trails that wind through your private waterfront acreage. Equipped with geothermal, water softener, and filtration systems, and an oversized double garage, this is a complete lifestyle property. Just minutes from the cultural charm of Owen Sound, the Leith boat launch, Coffin Ridge Winery, and Cobble Beach Golf Resort, and under 50 minutes to Blue Mountain, this is a rare chance to secure your own piece of Georgian Bay’s shoreline. (id:56241)
- Listing ID: 40694778
- Property Type: Single Family
- Year Built: 1989
Schedule a Tour
Schedule Private Tour
The Georgian Blue Group would happily provide a private viewing if you would like to schedule a tour.
Match your Lifestyle with your Home
Contact the Georgian Blue Group, who specializes in Meaford real estate, on how to match your lifestyle with your ideal home.
Get Started Now
Lifestyle Matchmaker
Let the Georgian Blue Group find a property to match your lifestyle.
Listing provided by RE/MAX TWIN CITY REALTY INC.
MLS®, REALTOR®, and the associated logos are trademarks of the Canadian Real Estate Association.
This REALTOR.ca listing content is owned and licensed by REALTOR® members of the Canadian Real Estate Association. This property for sale is located at 350320 CONCESSION A in Meaford Ontario. It was last modified on April 1st, 2025. Contact the Georgian Blue Group to schedule a viewing or to discover other Meaford homes for sale.
































